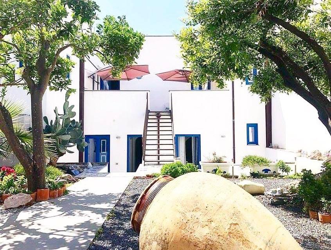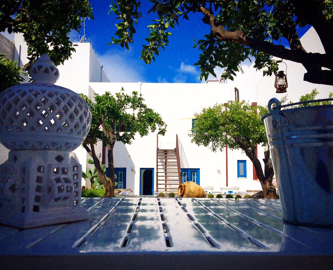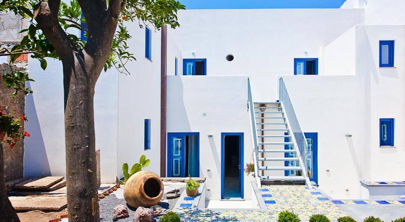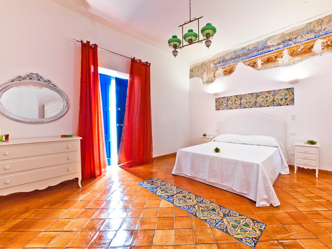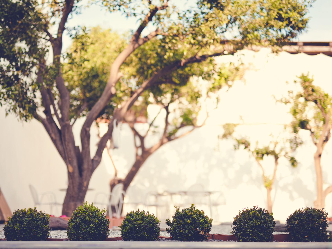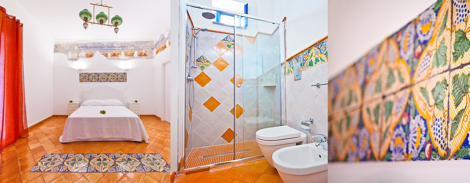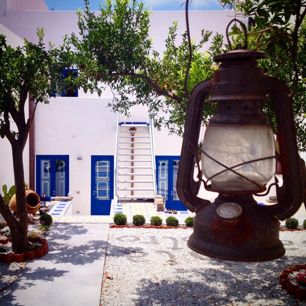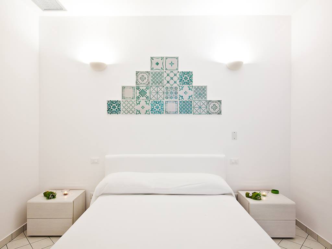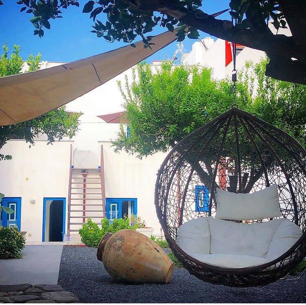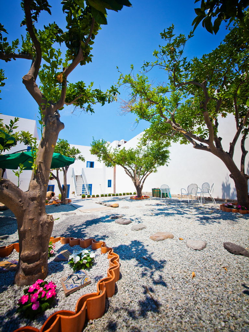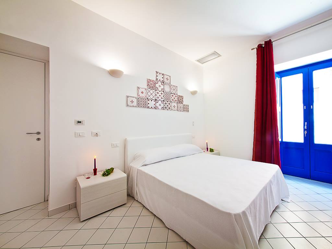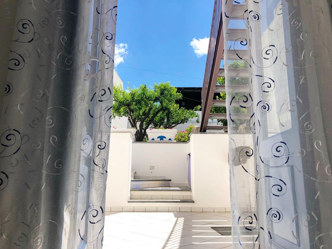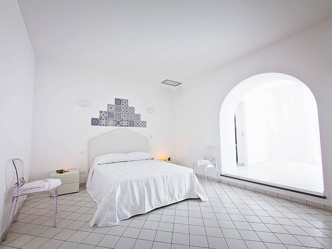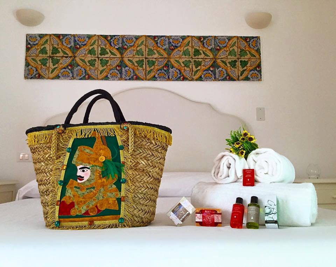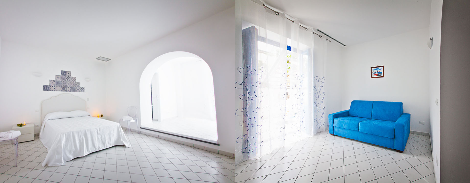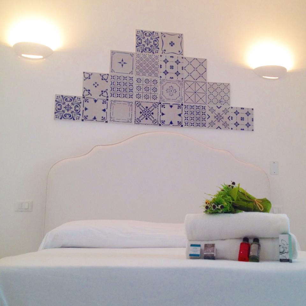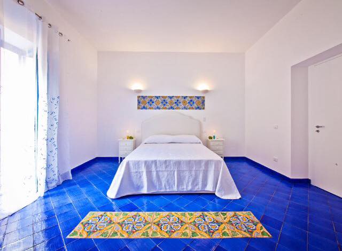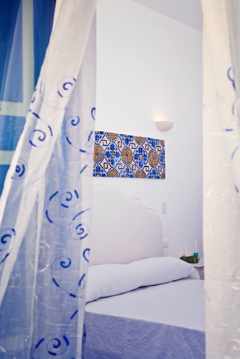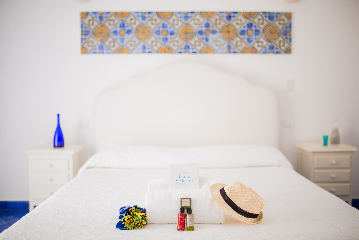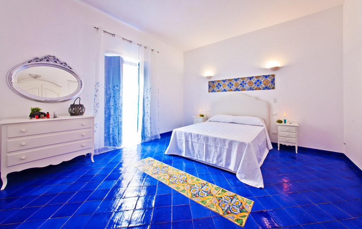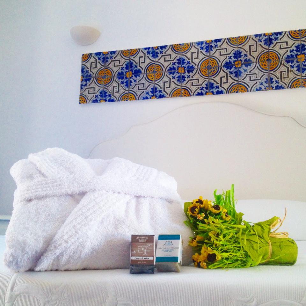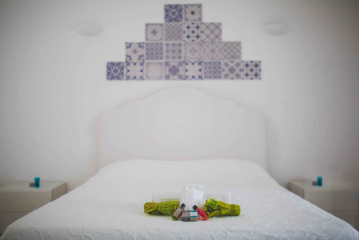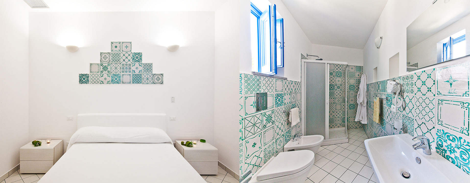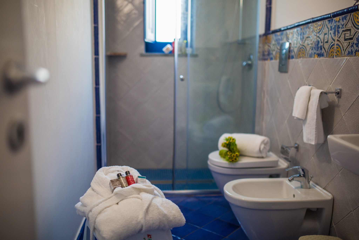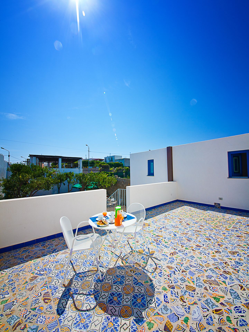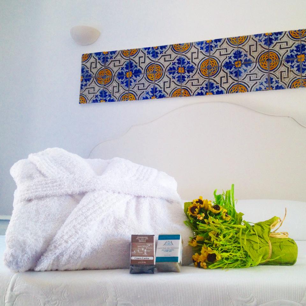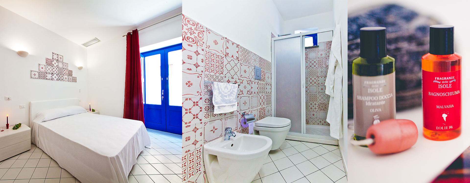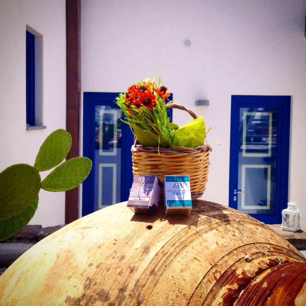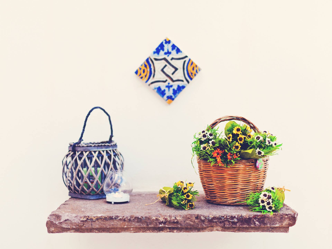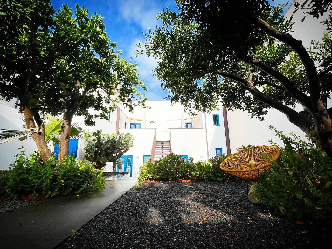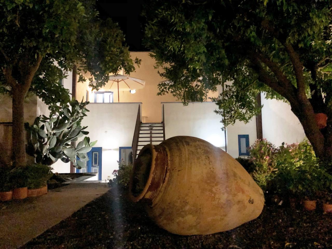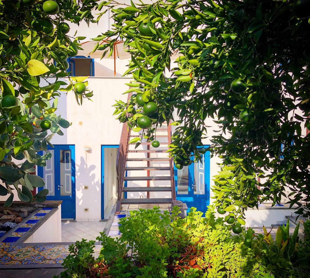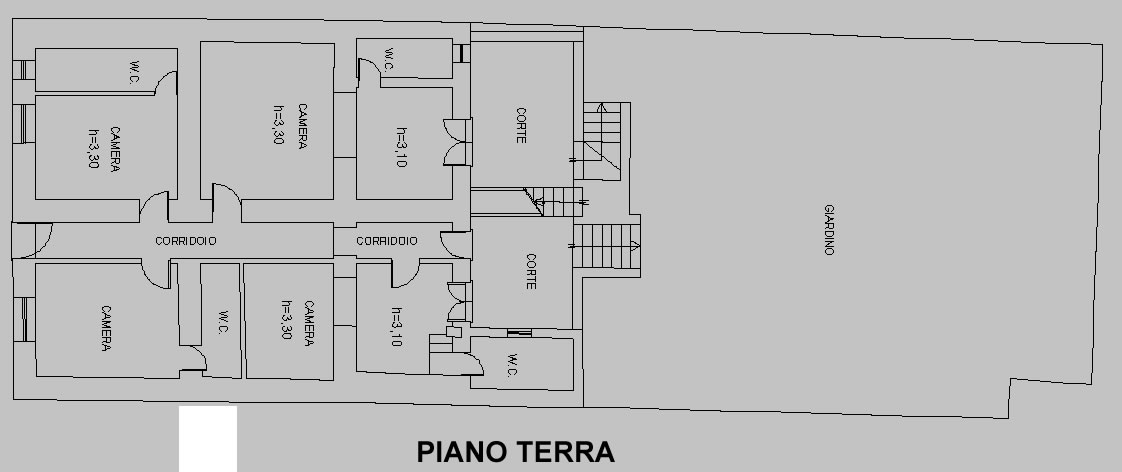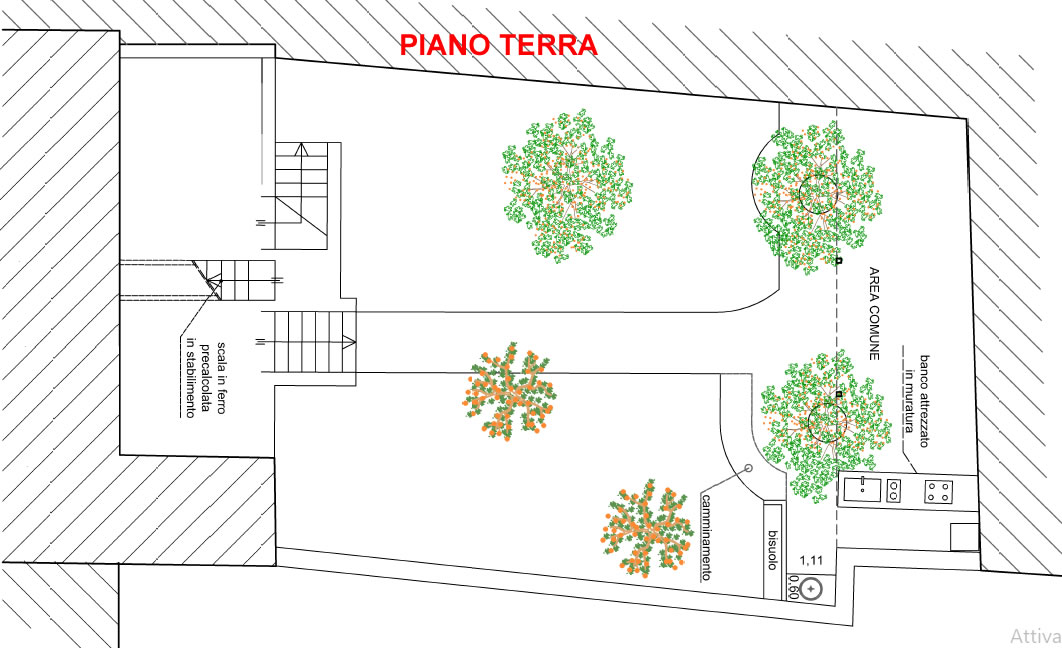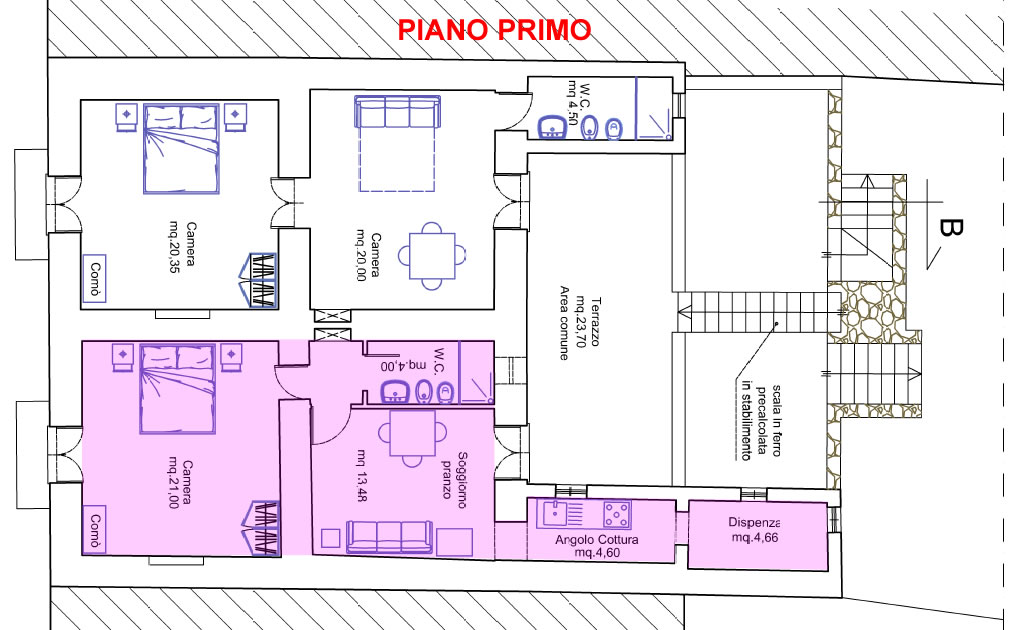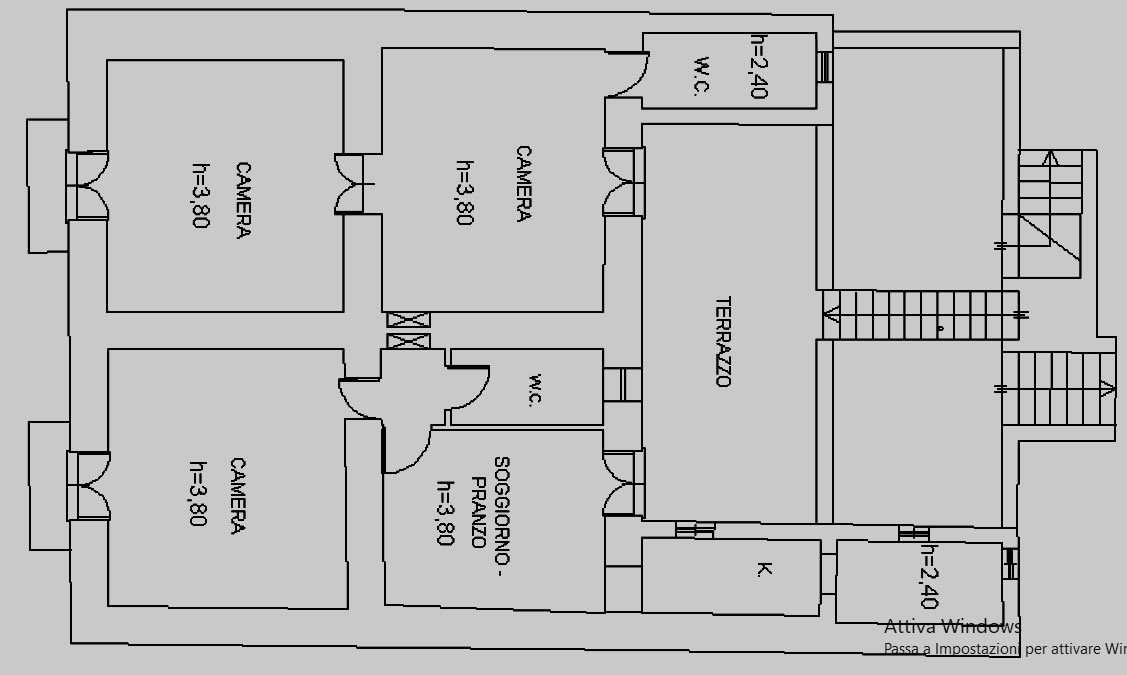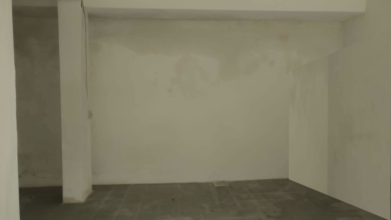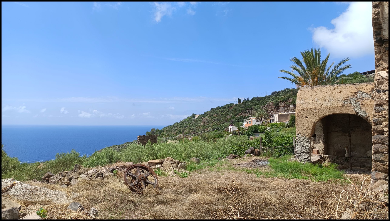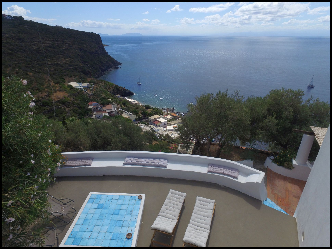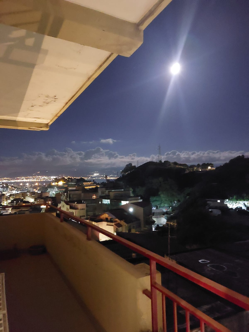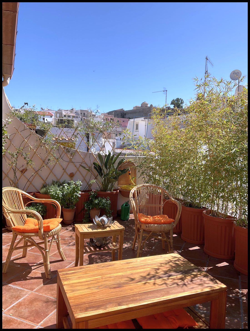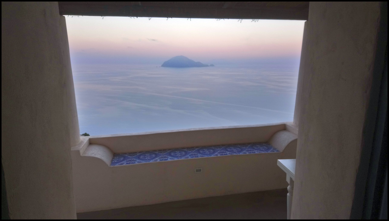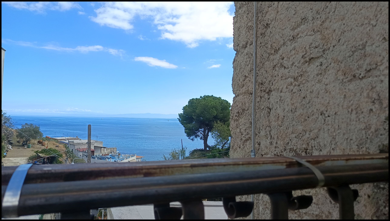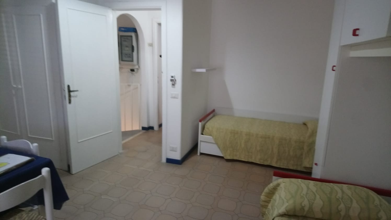Lipari, Aeolian Islands, charming ancient patronal house dating back to around 1800 with a unique internal Mediterranean garden, recently renovated, with attention to the smallest details and in the rooms with high-level finishes and accessories. Located in a strategic area on the border with the historic center of Lipari and the neighboring streets, it is a five/eight minute walk from Marina Corta di Lipari, Corso Vittorio Emanuele, the commercial port. The building, completely renovated in 2015 after a demolition and reconstruction, boasts very fine finishes and latest generation systems. The house is arranged over two elevations, a ground floor which is accessed from the alley, a first floor and a wonderful internal courtyard with a Mediterranean garden. The ground floor is divided in a specular way by a central corridor which ends close to the internal garden and from which a staircase leads to the first floor. The ground floor consists of 4 comfortable rooms, two basic and two deluxe garden side. The rooms are equipped with everything, from the hairdryer, to the mini bar, to the air conditioning systems (hot / cold) and are finished with majolica from Santo Stefano di Camastra. Grohe and Vitra taps and sanitary ware, glass shower box. Also on the ground floor there are two separate and capacious tanks in perfect condition with a total capacity of over 50,000 litres. The internal garden is located behind the central corridor, about 240 square meters, with orange and mandarin trees and at the end of this we find an external kitchen and the Aeolian-style porch. From the garden, a staircase leads to the upper floor where we find two specular units that represent the two suites of the structure. One of the two bedrooms is serviced with a kitchen and features, in addition to original salvaged majolica, a perimeter fresco on the ceiling which was found and then preserved during the renovation. The two suites located on the upper floor can, through a quick and simple modification, return to being united, restoring the original state which included 4 large communicating rooms in a single housing solution. Sizes : Garden 240 square meters / Surface area 305 square meters. We also include furnishings and accessories in the cost. A thermal machine located on the upper terrace generates heat or cold depending on the season. A low energy impact machine. While the hot water is generated by an efficient solar thermal system, making the structure partially green. There are no thermal machines in sight and plants in sight. Hot or cold air arrives in the rooms. Through small slits of the latest generation that are hidden. La Dimora is currently a flagship among the most renowned accommodation facilities on the island, perfectly inserted in the fabric of Aeolian hospitality, trying to respect and maintain the heart and warmth of the archipelago. We include (where required) to continue the activity free management course/training. We also consider managing on behalf of the new owner.
Lipari, Isole Eolie, incantevole antica casa patronale risalente al 1800 circa con giardino mediterraneo interno unico nel suo genere, recentemente ristrutturata, curata nei minimi dettagli e negli ambienti con rifiniture e accessori di alto livello. Posizionata in zona strategica al confine con il centro storico di Lipari e le vie limitrofe, dista a piedi cinque/otto minuti da Marina Corta di Lipari, Corso Vittorio Emanuele, porto commerciale. L’immobile, completamente rinnovato nel 2015 da una demolizione e ricostruzione vanta finissime rifiniture e impiantistica di ultima generazione. La casa si dispone su due elevazioni, un piano terra al quale si accede dal vicolo, un piano primo ed una meravigliosa corte interna con giardino mediterraneo. Il piano terra é diviso in modo speculare da un corridoio centrale il quale termina a ridosso del giardino interno e dal quale attraverso una scala si raggiunge il piano primo. Il piano terra consta di 4 confortevoli camere, due basiche e due deluxe lato giardino. Le camere sono accessoriate di tutto, dal phon, al frigo bar, ai sistemi di condizionamento aria (caldo/freddo) e sono rifinite con maioliche di Santo Stefano di Camastra. Rubinetteria e sanitari Grohe e Vitra,Box doccia in vetro. Sempre al piano terra si trovano due distinte e capienti cisterne in perfetto stato con una dotazione totale di oltre 50 mila litri. Il giardino interno si trova alle spalle del corridoio centrale, circa 240 metri quadrati, con alberi di arancio e mandarino e alla fine di questo troviamo una cucina esterna ed il porticato in stile eoliano. Dal giardino attraverso una scala si accede al piano superiore dove troviamo due unità speculari che rappresentano le due suites della struttura. Una delle due camere serviziata con cucina e presenta oltre a maioliche originali di recupero un affresco perimetrale al soffitto ritrovato e poi conservato durante la ristrutturazione. Le due suites poste al piano superiore possono tramite rapida e semplice modifica tornare ad essere unite ripristinando lo stato originale che prevedeva 4 grandi camere comunicanti in un’unica soluzione abitativa. Metrature: giardino 240 metri quadrati, superficie 305 metri quadrati. Includiamo nel costo anche gli arredi e gli accessori. Una macchina termica posta sulla terrazza superiore genera il caldo oppure il freddo a seconda della stagione, una macchina a basso impatto energetico. Mentre l’acqua calda viene generata da un efficiente solare termico rendendo la struttura parzialmente green. Non esistono macchine termiche in vista e impianti in vista. L’aria calda o fredda arriva nelle camere. Attraverso piccole feritoie di ultima generazione che sono messe sotto traccia. La Dimora è attualmente un fiore all’occhiello tra le strutture ricettive più rinomate dell’isola ottimamente inserito nel tessuto della ospitalità eoliana cercando di rispettare e di mantenere il cuore e il calore dell’arcipelago. Includiamo (ove richiesto) per continuare attività corso/training gestionale gratuito. Valutiamo anche la possibilità di gestire per conto del nuovo proprietario.
Agenzia Immobiliare EOLIESOLUTION Real Estate Lipari, Vulcano, Panarea, Stromboli, Filicudi, Alicudi, Salina si occupa di vendite e affitti residenziali, commerciali, case vacanze, affitti annuali alle Isole Eolie
Lipari, Îles Éoliennes, charmante ancienne maison patronale datant d'environ 1800 avec un jardin méditerranéen intérieur unique, récemment rénovée, avec une attention aux moindres détails et dans les chambres avec des finitions et des accessoires de haut niveau. Situé dans une zone stratégique à la frontière avec le centre historique de Lipari et les rues voisines, il se trouve à cinq/huit minutes à pied de Marina Corta di Lipari, Corso Vittorio Emanuele, le port commercial. Le bâtiment, entièrement rénové en 2015 après une démolition et une reconstruction, bénéficie de finitions très soignées et de systèmes de dernière génération. La maison est disposée sur deux niveaux, un rez-de-chaussée auquel on accède depuis la ruelle, un premier étage et une magnifique cour intérieure avec un jardin méditerranéen. Le rez-de-chaussée est divisé de manière spéculaire par un couloir central qui se termine près du jardin intérieur et à partir duquel un escalier mène au premier étage. Le rez-de-chaussée se compose de 4 chambres confortables, deux basiques et deux deluxe côté jardin. Les chambres sont équipées de tout, du sèche-cheveux au mini-bar, en passant par les systèmes de climatisation (chaud / froid) et sont finies avec de la faïence de Santo Stefano di Camastra. Robinets et sanitaires Grohe et Vitra, cabine de douche en verre. Également au rez-de-chaussée, il y a deux réservoirs séparés et spacieux en parfait état avec une capacité totale de plus de 50 000 litres. Le jardin intérieur est situé derrière le couloir central, d'environ 240 mètres carrés, avec des orangers et des mandariniers et au bout de celui-ci, nous trouvons une cuisine extérieure et le porche de style éolien. Du jardin, un escalier mène à l'étage supérieur où l'on trouve deux unités spéculaires qui représentent les deux suites de la structure. L'une des deux chambres est desservie par une cuisine et présente, en plus de la faïence récupérée d'origine, une fresque périphérique au plafond qui a été retrouvée puis conservée lors de la rénovation. Les deux suites situées à l'étage supérieur peuvent, grâce à une modification rapide et simple, redevenir unies, en restaurant l'état d'origine qui comprenait 4 grandes chambres communicantes dans une solution de logement unique. Tailles : Jardin 240 mètres carrés / Superficie 305 mètres carrés. Nous incluons également le mobilier et les accessoires dans le prix. Une machine thermique située sur la terrasse supérieure génère de la chaleur ou du froid selon la saison. Une machine à impact à faible énergie. Tandis que l'eau chaude est générée par un système solaire thermique efficace, rendant la structure partiellement verte. Il n'y a pas de machines thermiques en vue et d'usines en vue. L'air chaud ou froid arrive dans les chambres. Grâce à de petites fentes de dernière génération qui sont cachées. La Dimora est actuellement un fleuron parmi les établissements d'hébergement les plus renommés de l'île, parfaitement inséré dans le tissu de l'hospitalité éolienne, en essayant de respecter et de maintenir le cœur et la chaleur de l'archipel. Nous incluons (le cas échéant) la poursuite de l'activité de cours/formation libre en gestion. Nous envisageons également de gérer au nom du nouveau propriétaire.
Lipari, Äolische Inseln, charmantes altes Patronatshaus aus dem Jahr 1800 mit einem einzigartigen mediterranen Innengarten, kürzlich renoviert, mit Liebe zum kleinsten Detail und in den Zimmern mit hochwertigen Oberflächen und Accessoires. Das Hotel liegt in einem strategischen Bereich an der Grenze zum historischen Zentrum von Lipari und den benachbarten Straßen, es ist fünf bis acht Minuten zu Fuß von Marina Corta di Lipari, Corso Vittorio Emanuele, dem Handelshafen entfernt. Das Gebäude, das 2015 nach Abriss und Wiederaufbau komplett renoviert wurde, verfügt über sehr feine Oberflächen und Systeme der neuesten Generation. Das Haus gliedert sich in zwei Höhen, ein Erdgeschoss, das von der Gasse aus betreten wird, ein Obergeschoss und einen wunderschönen Innenhof mit mediterranem Garten. Das Erdgeschoss wird durch einen zentralen Korridor spiegelnd geteilt, der in der Nähe des Innengartens endet und von dem eine Treppe in den ersten Stock führt. Das Erdgeschoss besteht aus 4 komfortablen Zimmern, zwei Basic- und zwei Deluxe-Zimmer zur Gartenseite. Die Zimmer sind mit allem ausgestattet, vom Haartrockner über die Minibar bis hin zu den Klimaanlagen (warm / kalt) und sind mit Majolika aus Santo Stefano di Camastra veredelt. Armaturen und Sanitärkeramik von Grohe und Vitra, Duschkabine aus Glas. Ebenfalls im Erdgeschoss befinden sich zwei separate und geräumige Tanks in perfektem Zustand mit einer Gesamtkapazität von über 50.000 Litern. Der Innengarten befindet sich hinter dem zentralen Korridor, etwa 240 Quadratmeter groß, mit Orangen- und Mandarinenbäumen und an dessen Ende finden wir eine Außenküche und die Veranda im äolischen Stil. Vom Garten führt eine Treppe in die obere Etage, wo wir zwei spiegelnde Einheiten finden, die die beiden Suiten der Struktur darstellen. Eines der beiden Schlafzimmer ist mit einer Küche ausgestattet und verfügt neben original geborgener Majolika über ein umlaufendes Fresko an der Decke, das während der Renovierung gefunden und dann erhalten wurde. Die beiden Suiten im Obergeschoss können durch eine schnelle und einfache Änderung wieder vereint werden und den ursprünglichen Zustand wiederherstellen, der 4 große miteinander verbundene Räume in einer einzigen Wohnlösung umfasste. Größen: Garten 240 Quadratmeter / Fläche 305 Quadratmeter. Auch Einrichtungsgegenstände und Accessoires sind in den Kosten enthalten. Eine thermische Maschine auf der oberen Terrasse erzeugt je nach Jahreszeit Wärme oder Kälte. Eine Niedrigenergie-Schlagmaschine. Während das Warmwasser von einer effizienten Solarthermieanlage erzeugt wird, wird die Struktur teilweise grün. Keine thermischen Maschinen in Sicht und keine Anlagen in Sicht. Warme oder kalte Luft gelangt in die Räume. Durch kleine Schlitze der neuesten Generation, die versteckt sind. La Dimora ist derzeit ein Flaggschiff unter den renommiertesten Unterkünften der Insel, das sich perfekt in das Gewebe der äolischen Gastfreundschaft einfügt und versucht, das Herz und die Wärme des Archipels zu respektieren und zu bewahren. Wir beinhalten (wo erforderlich) die Fortsetzung des aktivitätsfreien Managementkurses/Trainings. Wir ziehen auch die Verwaltung im Auftrag des neuen Eigentümers in Betracht.
Lipari, Islas Eolias, encantadora casa patronal antigua que data de alrededor de 1800 con un jardín mediterráneo interior único, recientemente renovado, con atención a los detalles más pequeños y en las habitaciones con acabados y accesorios de alto nivel. Situado en una zona estratégica en la frontera con el centro histórico de Lipari y las calles vecinas, se encuentra a cinco/ocho minutos a pie de Marina Corta di Lipari, Corso Vittorio Emanuele, el puerto comercial. El edificio, completamente renovado en 2015 después de una demolición y reconstrucción, cuenta con acabados muy finos y sistemas de última generación. La casa se distribuye en dos alturas, una planta baja a la que se accede desde el callejón, una primera planta y un maravilloso patio interior con jardín mediterráneo. La planta baja está dividida de manera especular por un corredor central que termina cerca del jardín interno y desde el cual una escalera conduce al primer piso. La planta baja consta de 4 cómodas habitaciones, dos básicas y dos de lujo al lado del jardín. Las habitaciones están equipadas con todo, desde el secador de pelo, pasando por el mini bar, hasta los sistemas de aire acondicionado (frío/calor) y están acabadas con mayólica de Santo Stefano di Camastra. Grifería y sanitarios Grohe y Vitra, cabina de ducha de cristal. También en la planta baja hay dos depósitos separados y de gran capacidad en perfecto estado con una capacidad total de más de 50.000 litros. Detrás del corredor central se encuentra el jardín interior, de unos 240 metros cuadrados, con naranjos y mandarinos y al final de este encontramos una cocina exterior y el porche de estilo eólico. Desde el jardín, una escalera conduce al piso superior donde encontramos dos unidades especulares que representan las dos suites de la estructura. Uno de los dos dormitorios tiene una cocina y presenta, además de la mayólica recuperada original, un fresco perimetral en el techo que se encontró y luego se conservó durante la renovación. Las dos suites ubicadas en la planta superior pueden, mediante una modificación rápida y sencilla, volver a estar unidas, restaurando el estado original que incluía 4 grandes habitaciones comunicadas en una sola solución de vivienda. Tamaños : Jardín 240 metros cuadrados / Superficie 305 metros cuadrados. También incluimos muebles y accesorios en el costo. Una máquina térmica situada en la terraza superior genera calor o frío según la temporada. Una máquina de impacto de baja energía. Mientras que el agua caliente es generada por un eficiente sistema solar térmico, lo que hace que la estructura sea parcialmente verde. No hay máquinas térmicas a la vista ni plantas a la vista. Aire caliente o frío llega a las habitaciones. A través de pequeñas rendijas de última generación que quedan ocultas. La Dimora es actualmente un buque insignia entre los alojamientos más renombrados de la isla, perfectamente insertado en el tejido de la hospitalidad eólica, tratando de respetar y mantener el corazón y la calidez del archipiélago. Incluimos (cuando sea necesario) para continuar con la actividad un curso/formación de gestión gratuito. También consideramos administrar en nombre del nuevo propietario.
Липари, Эолийские острова, очаровательная старинная усадьба, построенная примерно в 1800 году, с уникальным внутренним средиземноморским садом, недавно отремонтированная, с вниманием к деталям и номерами с отделкой и аксессуарами высокого уровня. Расположен в стратегическом районе на границе с историческим центром Липари и прилегающими улицами, в пяти-восьми минутах ходьбы от Марины Корта-ди-Липари, Корсо Витторио Эмануэле, торгового порта. Дом, полностью отремонтированный в 2015 году после сноса и реконструкции, может похвастаться прекрасной отделкой и системами последнего поколения. Дом двухэтажный: первый этаж, на который можно попасть из переулка, второй этаж и прекрасный внутренний двор со средиземноморским садом. Первый этаж зеркально разделен центральным коридором, который заканчивается недалеко от внутреннего сада и из которого по лестнице можно попасть на второй этаж. На первом этаже расположены 4 комфортабельных номера, два основных и два люкса со стороны сада. Номера оснащены всем: от фена до мини-бара и систем кондиционирования (горячий/холодный) и отделаны майоликой из Санто-Стефано-ди-Камастра. Смесители и сантехника Grohe и Vitra, стеклянная душевая кабина. Также на первом этаже расположены два отдельных и просторных резервуара в идеальном состоянии общей емкостью более 50 тысяч литров. Внутренний сад расположен за центральным коридором площадью около 240 квадратных метров с апельсиновыми и мандариновыми деревьями, в конце которого мы находим летнюю кухню и веранду в эоловом стиле. Из сада лестница ведет на верхний этаж, где мы находим два зеркальных блока, представляющих два апартамента здания. Одна из двух комнат оборудована кухней и украшена, помимо оригинальной восстановленной майолики, фреской по периметру потолка, которая была найдена и затем сохранена во время ремонта. Два люкса, расположенные на верхнем этаже, можно путем быстрой и простой модификации снова объединить, вернув исходное состояние, которое включало 4 большие смежные комнаты в единое жилое решение. Размер: сад 240 квадратных метров, площадь 305 квадратных метров. В стоимость также включаем мебель и аксессуары. Термальная машина, расположенная на верхней террасе, генерирует тепло или холод в зависимости от сезона, машина с низким энергетическим воздействием. Горячая вода вырабатывается эффективной солнечной тепловой системой, что делает здание частично зеленым. Ни тепловых машин, ни заводов не видно. В помещения поступает горячий или холодный воздух. Через небольшие прорези последнего поколения, которые отслеживаются. Dimora в настоящее время является флагманом среди самых известных отелей на острове, прекрасно вписанным в ткань эолийского гостеприимства, стремящимся уважать и сохранять сердце и теплоту архипелага. Мы включаем (по запросу) бесплатный курс/обучение по менеджменту для продолжения деятельности. Также мы оцениваем возможность управления от имени нового владельца.
伊奧利亞群島利帕里 (Lipari) 是一座迷人的古老莊園,其歷史可追溯至 1800 年左右,擁有獨特的內部地中海花園,最近經過翻修,注重細節,客房配有高級飾面和配件。 飯店位於與利帕里歷史中心和周圍街道接壤的戰略要地,距離 Corta di Lipari 碼頭、Corso Vittorio Emanuele 商業港口僅 5/8 分鐘步行路程。 該物業在拆除和重建後於 2015 年進行了全面翻修,擁有非常精美的飾面和最新一代的系統。 房子有兩層,一樓可從小巷進入,二樓和一個帶有地中海花園的美妙內部庭院。 底層被一條中央走廊以鏡子般的方式劃分,走廊的盡頭靠近內部花園,從那裡您可以通過樓梯到達一樓。 一樓設有 4 間舒適的客房,其中兩間基本房和兩間豪華房位於花園一側。 客房設施一應俱全,從吹風機到迷你吧,再到空調系統(熱/冷),並配有來自 Santo Stefano di Camastra 的瓷器。 高儀和維特拉水龍頭和衛浴設備、玻璃淋浴房。 底層還有兩個獨立且寬敞的水箱,狀況良好,總容量超過 5 萬公升。 內部花園位於中央走廊後面,面積約240平方米,種有柑橘樹和柑橘樹,花園盡頭有一個戶外廚房和風神風格的門廊。 從花園,樓梯通往樓上,在那裡我們發現了兩個鏡像單元,代表了該結構的兩間套房。 兩間房間中的一間配有廚房,除了原來修復的琺瑯器外,天花板上還發現了周圍的壁畫,並在翻修期間保存下來。 位於樓上的兩間套房可以透過快速簡單的改造再次統一起來,恢復原來的狀態,在一個居住解決方案中包括 4 個大型連通房。 規模:花園240平方米,表面積305平方米。 我們的成本中還包括家具和配件。 位於上層露台的熱機會根據季節產生熱量或冷量,機器對能源的影響很小。 而熱水是由高效能的太陽能熱系統產生的,使該結構部分綠色化。 看不到任何熱力機器,也看不到任何植物。 熱空氣或冷空氣進入房間。 透過可追蹤的最新一代小狹縫。 Dimora 目前是島上最著名的住宿設施之一,完美地融入了伊奧利亞熱情好客的氛圍中,力求尊重和維護群島的熱情和溫暖。 我們(根據要求)提供免費的管理課程/培訓以繼續活動。 我們也評估代表新所有者進行管理的可能性。

